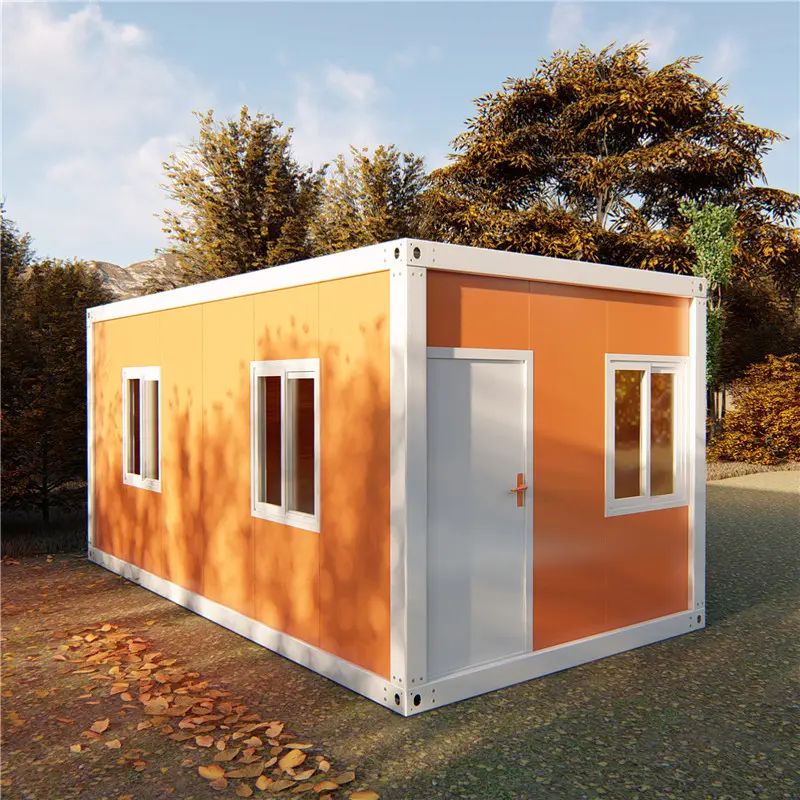The building process of modular homes typically involves the following steps:
Design and planning: The first step in building a modular home is to design and plan the layout and features of the home. The customer works with the manufacturer to select a floor plan and make any necessary modifications.
Permit and zoning: Once the design is finalized, the manufacturer will apply for any necessary permits and zoning approvals.
Factory construction: After permits and approvals are obtained, the modular home is constructed in a factory setting. Each section, or module, of the home is built individually and then inspected to ensure that it meets quality standards.
Transportation: Once the modules are complete, they are transported to the building site. The modules are then assembled on the foundation, which has already been prepared.
Final finishing: After the modules are assembled on the foundation, final finishing work such as electrical, plumbing, and HVAC is completed. The home is then inspected to ensure that it meets all local building codes and regulations.
Occupancy: Once all inspections are completed, the home is ready for occupancy.
The entire process of building a modular home typically takes several months, depending on the complexity of the design, the size of the home, and the location. Because most of the work is done in a factory, the on-site building process is quicker, reducing the weather-related delays.

