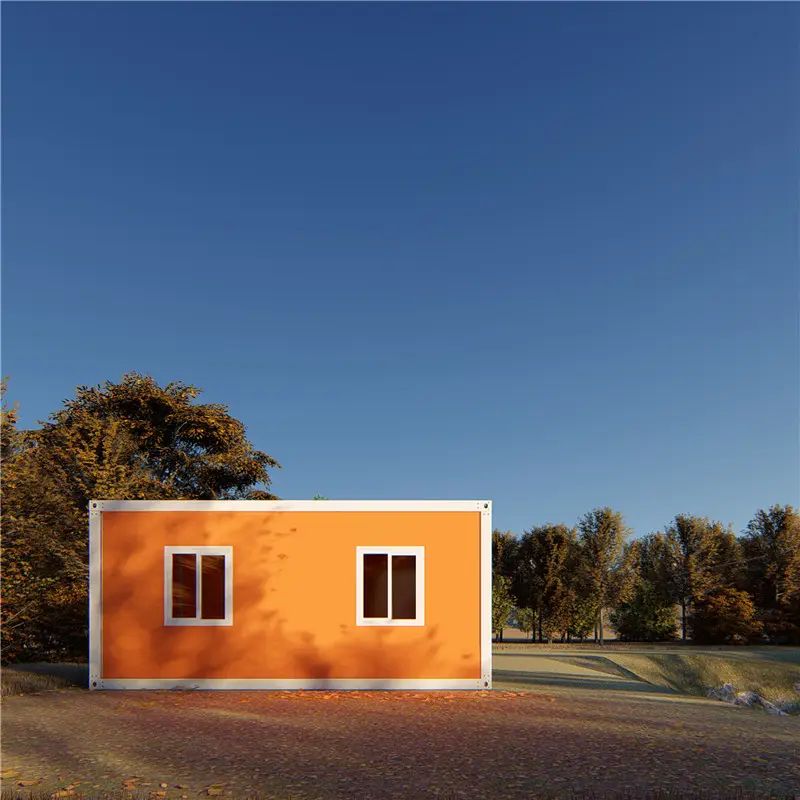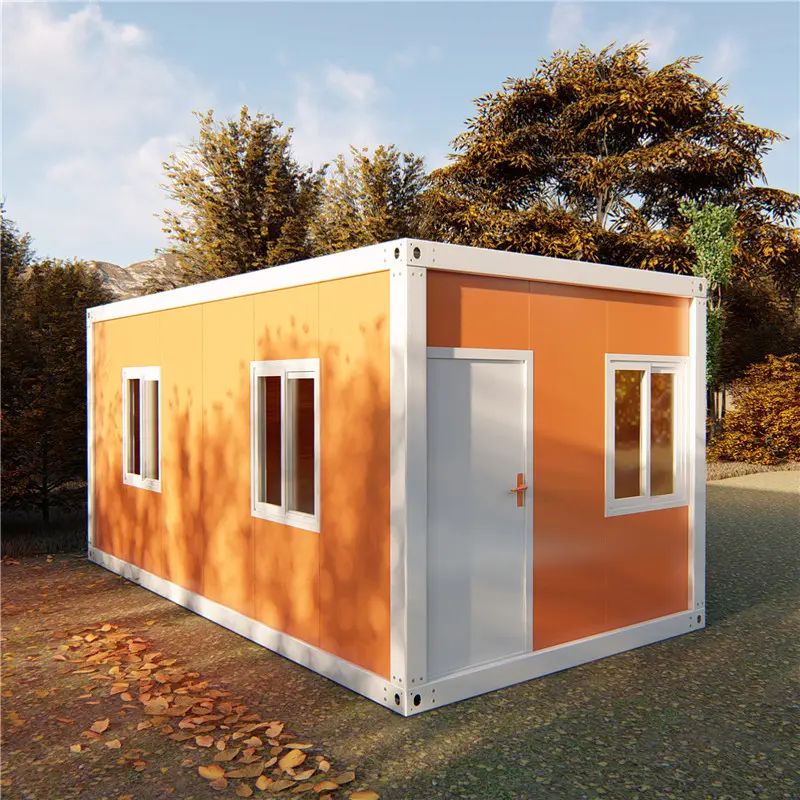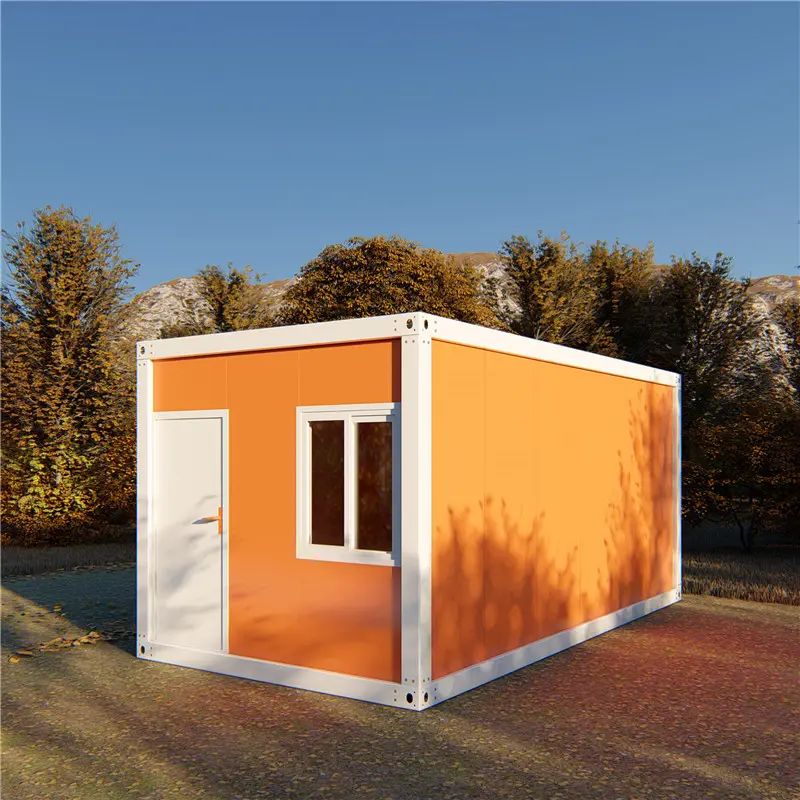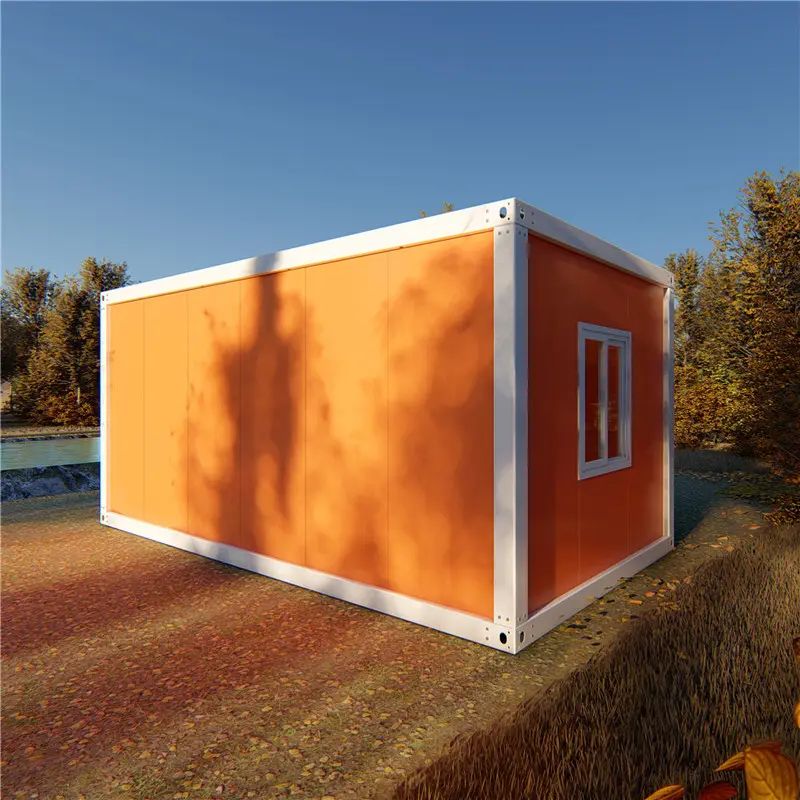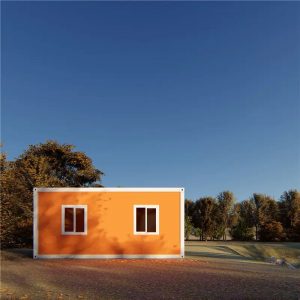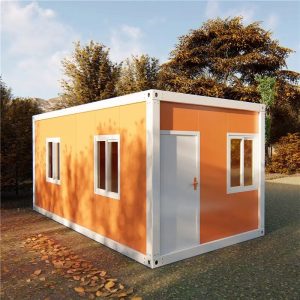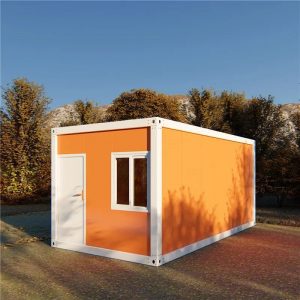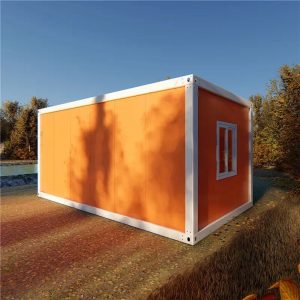Easy install tiny modern prefab homes 20/40 ft modular prefabricated container house
★ The steel structure system enables the prefab house to have an excellent ability to resist the wind speed of 86.4km/h. The lightweight prefab house structure enables the house to show a good overall performance when it encounters an earthquake disaster that is 7 degrees stronger than the seismic fortification intensity.
★ The high-rise movable room adopts a cold-formed thin-walled light steel structure system, and the walls and roofs are covered with color steel composite sandwich panels.
★ The large-slope mobile house surface adopts the structural waterproof design to enhance the airtight and watertight of the house.
★ The prefab house is light in weight and easy to install. Six skilled workers can install 200 square meters of houses in one day.
| Flat pack product details | ||
| Bottom | Frame | Thick profiled steel |
| Floor | Fiber,cement, waterproof, fireproof |
|
| Roof | Top Tile | Thick profiled steel |
| Insulation | Rock wool | |
| Ceiling | Steel sheet bottom tile | |
| Color | Blue,Red,White and Custom Color | |
| Fitting | Cold rolled steel profile, galvanization, welded | |
| Wall panel | Sandwich panel with rock wool | |
| Window | Sliding PVC profiled windows |
|
| Door | Steel door with dimension | |
| Electricity | Light, Switch, Socket, Distribution box |
|
| Use | House, Shop, Warehouse, Workshop, Hotel, Kiosk, Booth Office. | |
| Painting | Automatic galvanizing and baking paint spray molding | |
Advantages
(1) Semi-bulk shipment for long-distance transportation
(2) High aesthetics
(3) High-end materials
(4) Structure waterproof
(5) Long service life
(6) Sandwiches can be packaged and exported

